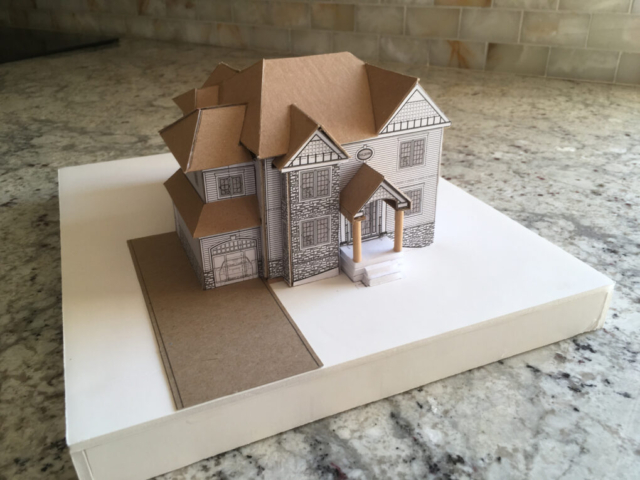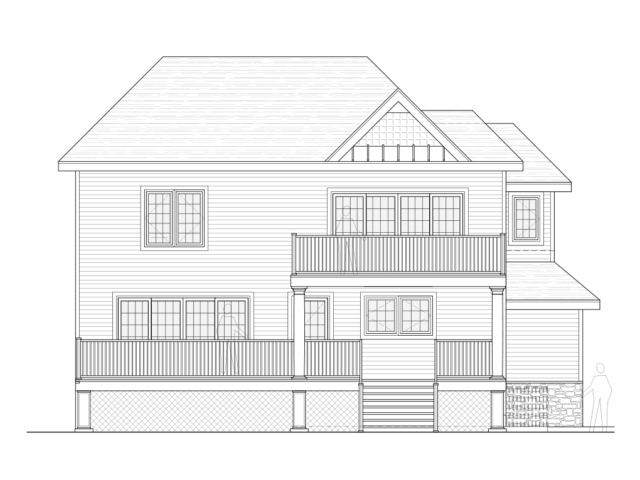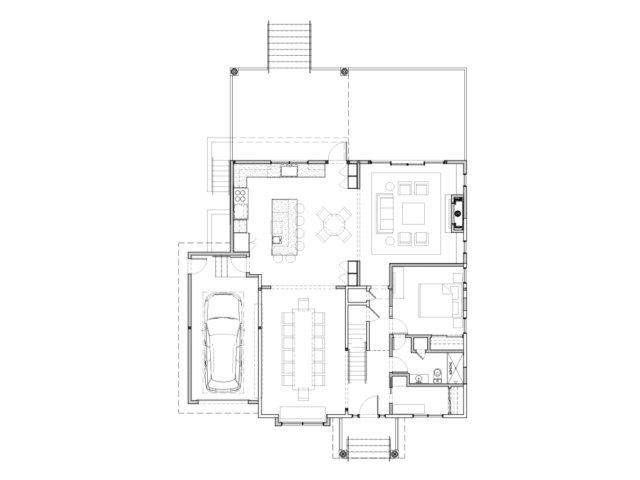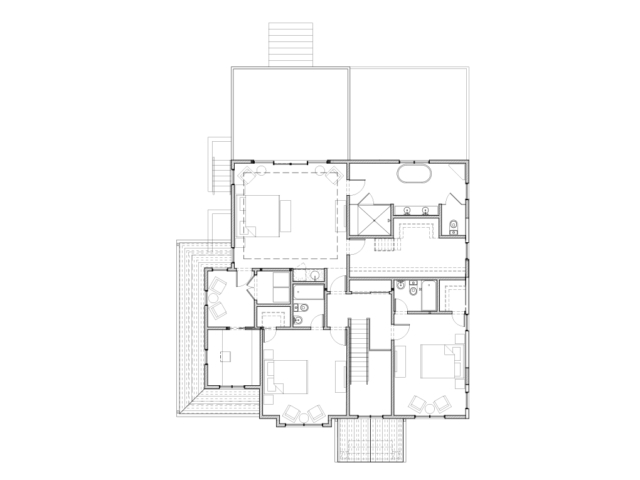Scarsdale House
Unbuilt
The empty-nest homeowners sought to expand and renovate their existing residence to accommodate visits from their growing, extended family. The first floor was opened up so that the kitchen, the new center of the home, flows into both the family room and dining room. The kitchen also provides access to the new raised deck stretched across the rear of the residence, while a new attached garage is linked directly to the kitchen for convenience. The second floor was built-out more fully to accommodate a master bedroom suite with an adjacent sitting room and office, as well as two large guest rooms, each with their own bathroom and walk-in closet. A tall, hip roof unifies the main two story volume, while a series of projecting bays, cross-gables and secondary hip roofs reduce the apparent scale of the residence. This imparts a formal presence on the street, in keeping with the architectural qualities of the neighborhood.






