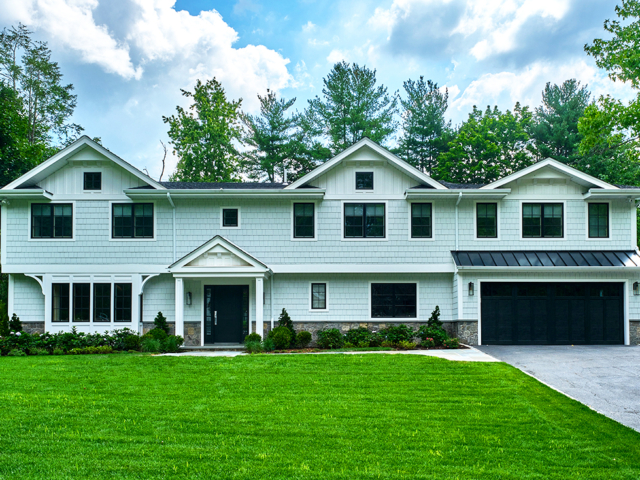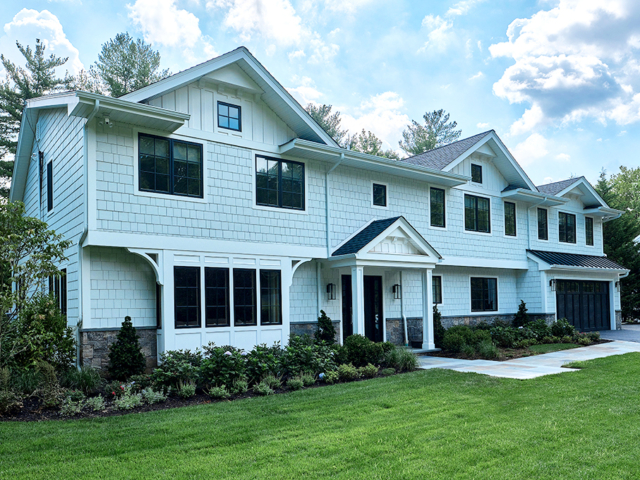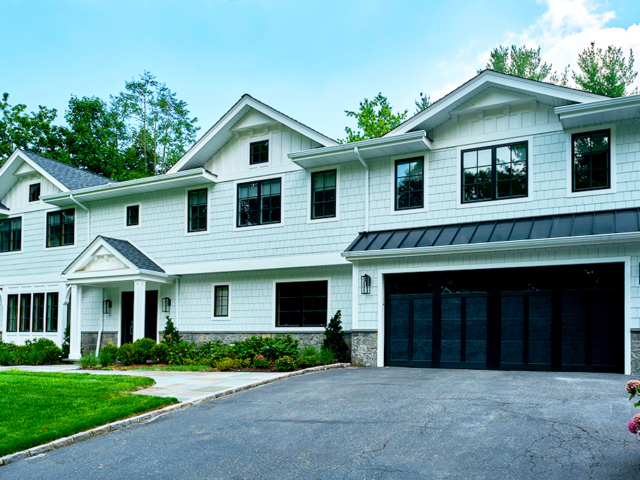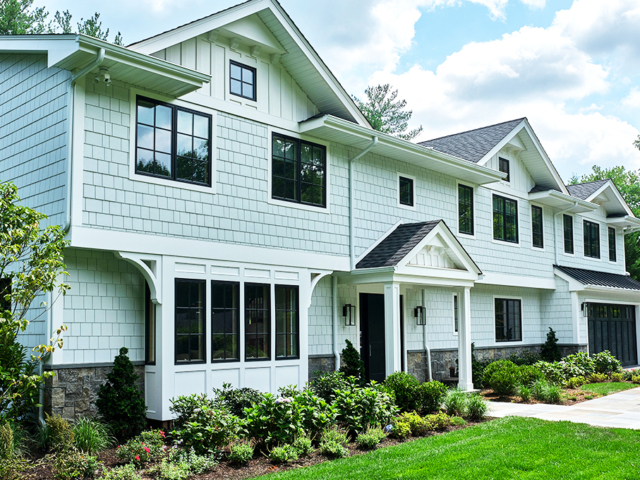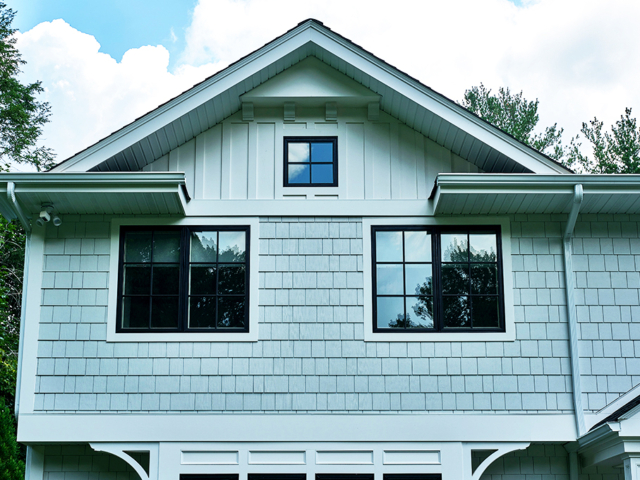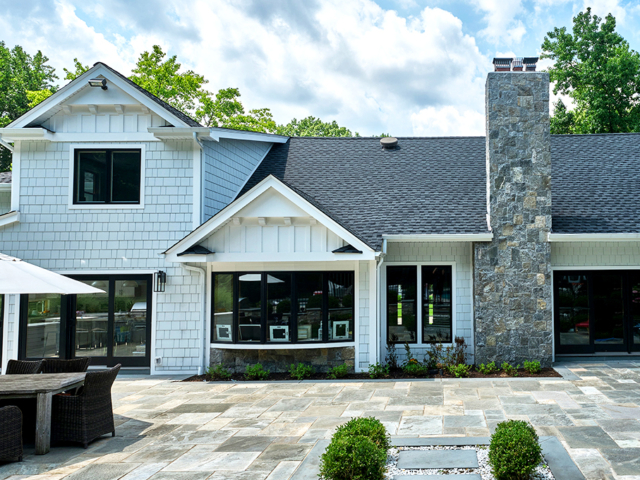Flower Hill House
Completed 2019
The exterior of the existing residence was all original. Dark colored aluminum siding, a deep, continuous, overhanging eave and a simple shallow pitched roof was typical of its era. The goals of the new design were to firmly root the structure to its site (stone base), express the varying interior spaces on the exterior (entry portico, bay window detailing, varying window sizes) and add a measure of verticality to the facade (peaked cross-gables), to break the low slung nature of the existing residence.

