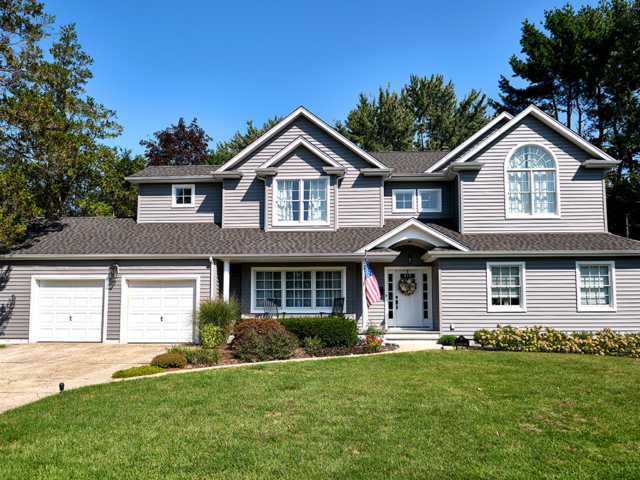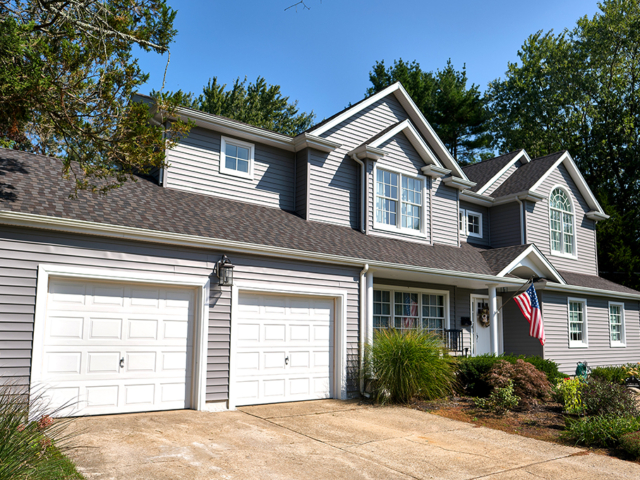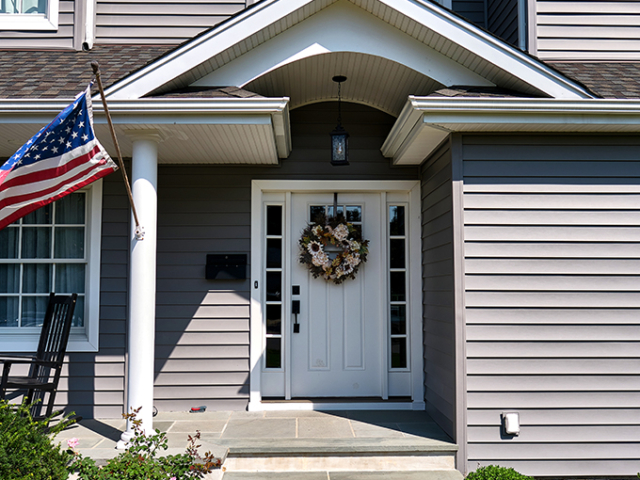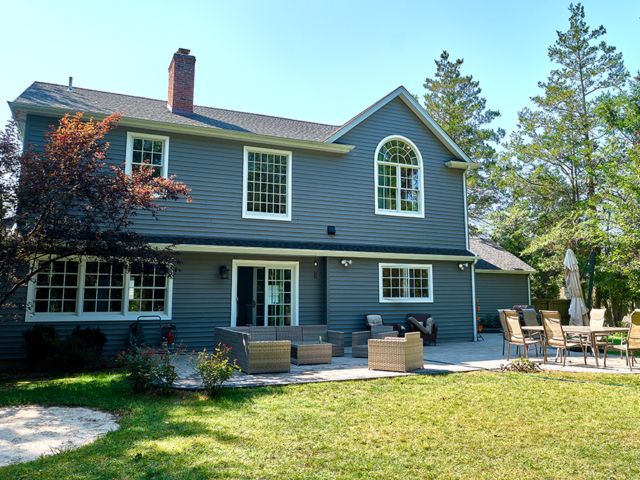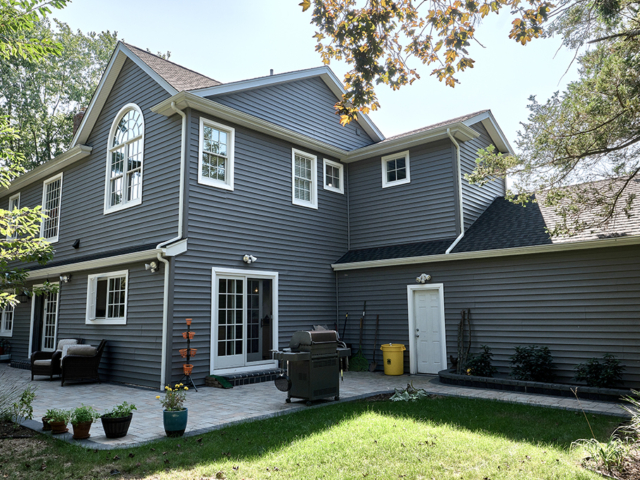Syosset House 7
Completed 2017
Located on a large plot, surrounded by mature trees, the existing, single-story ranch had become too cramped for the young, active, family of five. To preserve as much open space in the park-like backyard, the decision was made to add a new second floor instead of expanding the footprint of the residence. The first floor was opened up so that the new kitchen has clear, open sight-lines to the dining room, family room and front entry beyond. The second floor consists of a master bedroom suite, three additional bedrooms for the children, laundry room and a reading loft at the top of the stairs that overlooks the family room below. On the exterior, the second floor addition was setback from the street with a mix of projecting bays and recesses to respect the variety and scale of the neighboring residences.

