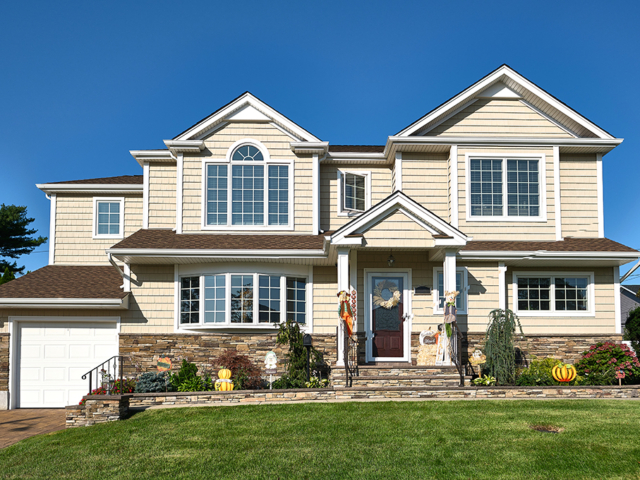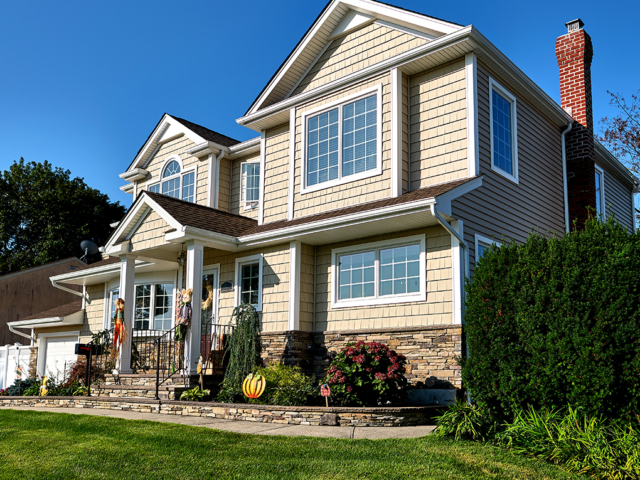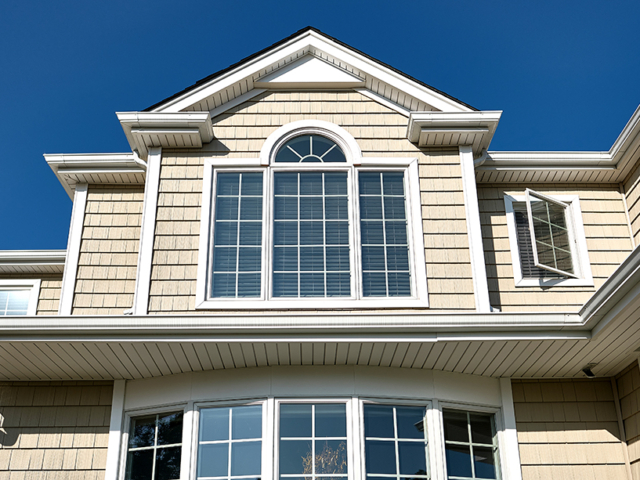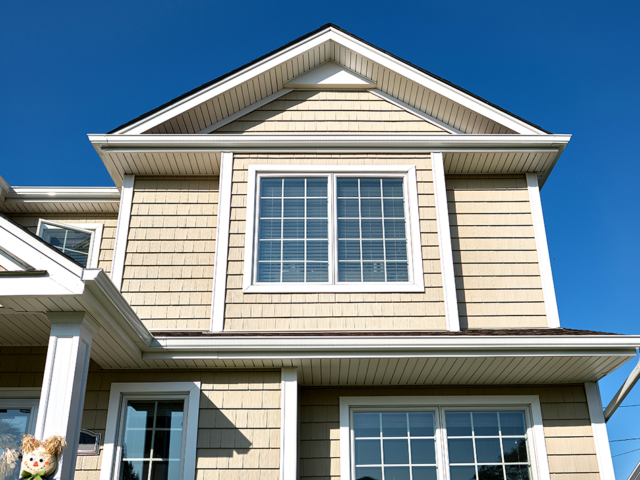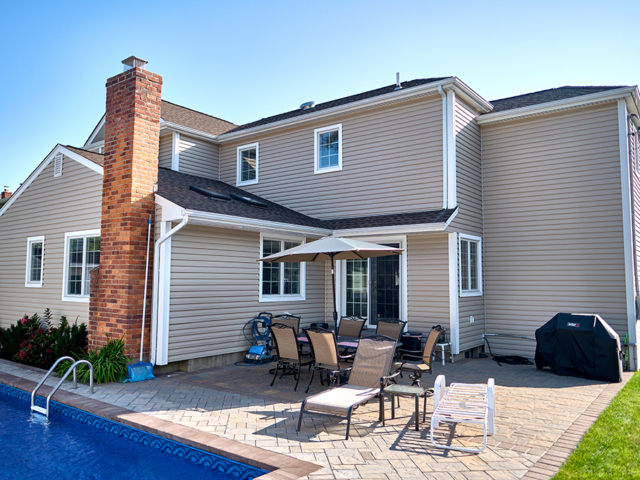Syosset House 9
Completed 2017
A small, existing, single-story residence inevitably meets the needs and desires of its young family for more spaciousness in its public areas, yet more intimacy in its private spaces. With an existing rear yard addition having been made many years ago, the solution was to add a second floor that consists of a master bedroom suite and two additional bedrooms for the children. Moving the primary sleeping accommodations to the second floor allowed for an expansion and reorientation of the kitchen, opened up to both the living room and dining room. On the exterior, a series of carefully calculated projections and setbacks reduces the apparent scale of the second floor addition, masking the fact that the residence has almost doubled in size.

