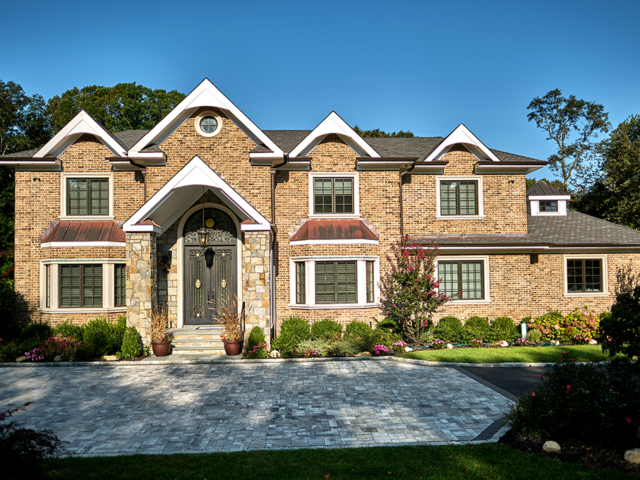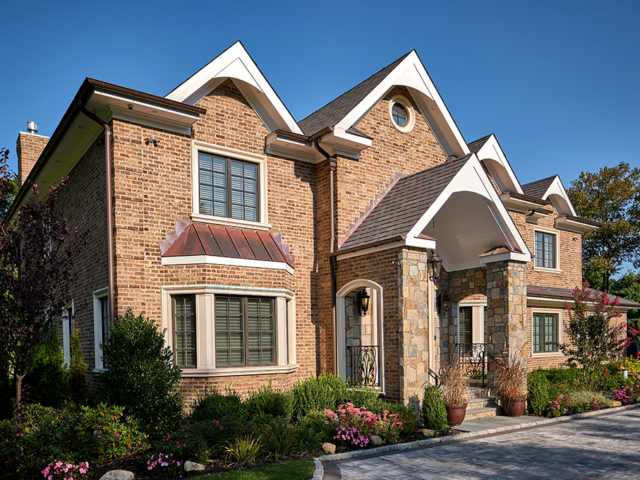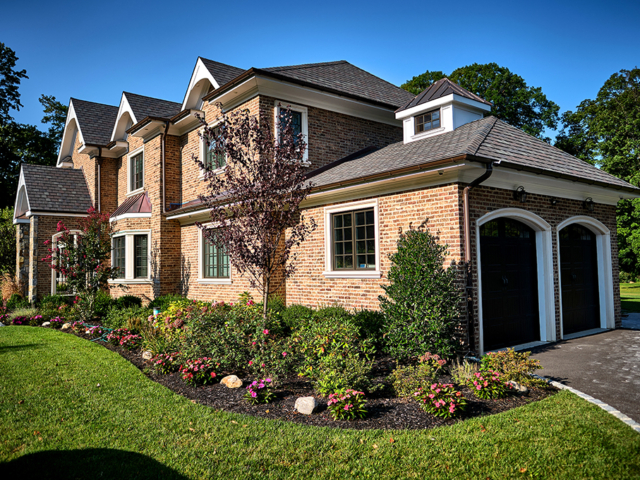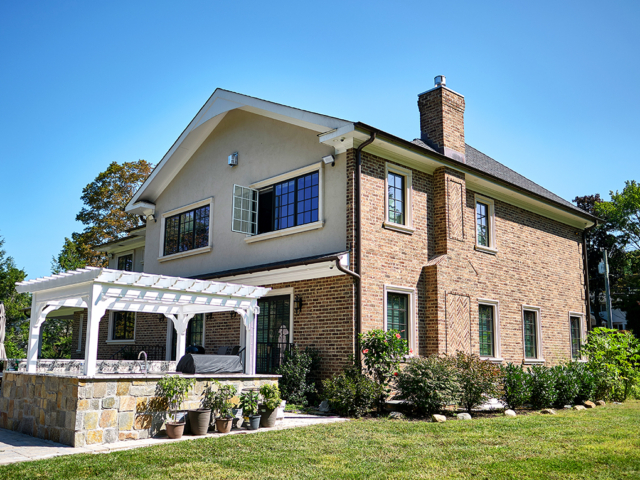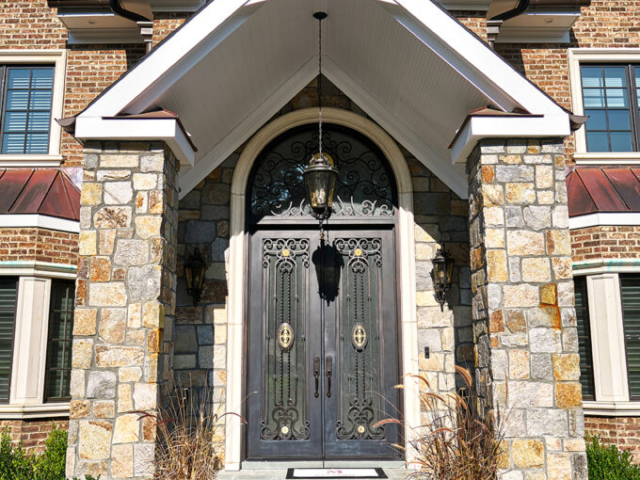Woodbury House
Completed 2019
New construction from the ground up, the Woodbury House required redevelopment of its entire site. The first floor of the residence consists of the primary living areas with an attached two-car garage accessed along the side of the house, out of view from the street. The second floor consists of an open loft space separating a master bedroom suite from three additional bedrooms. The use of brick, stone, stucco and metal to detail the exterior allows the residence to relate to its surrounding residential context and also reduces the apparent scale of the structure.

